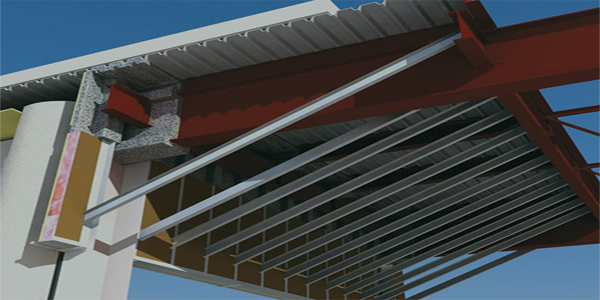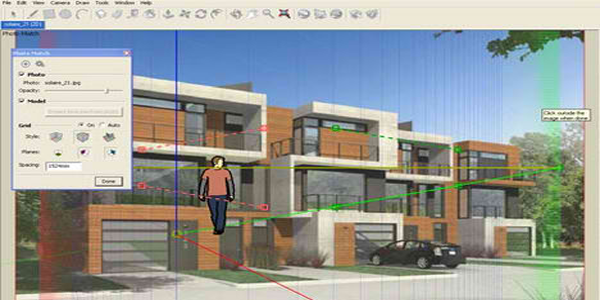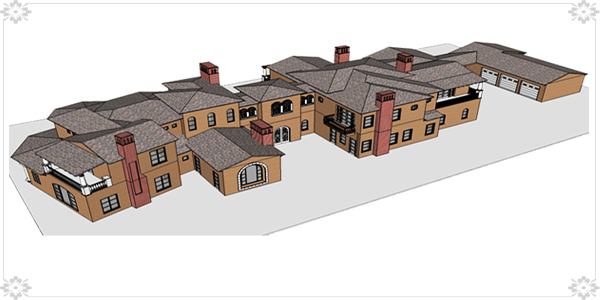
Over the past year and a half, I have had the task of implementing Building Information Modeling within a large construction firm in the northeast United States. With that task comes the typical hardware upgrades and purchasing of various BIM programs, not to mention, the huge paradigm shift in the building process. However, before getting started in this line of work, I was using Google SketchUp to design decks and other small structures. Although SketchUp is not really a BIM tool, I often use it during my daily activities to supplement my work. In this article, I will describe how I believe SketchUp will fit into the world of Building Information Modeling.
Before I go any further, I would like to define BIM and how it relates to 3D modeling. First of all, there are technically two definitions for the same acronym. A Building Information Model, as defined by the AIA, is a digital representation of the physical and functional characteristics of a project. Building Information Modeling is the process used to create and maintain the model. 3D modeling, on the other hand, is just distinctly related to the physical representation and the process of creating it.
As I said before, Google SketchUp is not a BIM tool. It is, for the most part, just a 3D modeling tool. That being said, there are several BIM-like features in SketchUp that I would like to point out. One feature that automatically comes to mind is the component feature. While creating your model, you can group geometry together to form a component that can be moved and copied within the model without affecting the integrity of the rest of the model.
For construction modeling, this opens the opportunity to use the model for quantity takeoff, virtual mockups or even 4D scheduling. Another small but very useful BIM-like tool is the shadowing tool. I consider the ability to analyze daylight on your project a functional characteristic; therefore it falls within the BIM category. Dynamic components are a BIM-like feature only available to the Pro Users and they are designed to give the model a more parametric atmosphere. Although SketchUp only has a few BIM-like features, the plug-ins available for SketchUp could very well fill in most of the voids.
Although SketchUp is not a BIM tool as I would define it, that doesn’t mean that I don’t find value in using it on the job. In fact, I find it to be an extremely useful supplementary tool for Autodesk Revit and Navisworks Manage. Let’s say for example that I am creating a project in Revit Architecture and I need to create a furniture piece that doesn’t exist. I could either spend lots of time trying to model in Revit’s parameter based family editor or I could create something very quickly in SketchUp and then import it into Revit. Once in Revit, I can then attach information to it like specifications, materials, and other documents. However, it’s important to note that creating dynamic features for the new SketchUp created family will be extremely limited. I have also used SketchUp to create large pieces of equipment to use for strictly visual purposes in Revit.
I also use SketchUp extensively for the creation of items for use in Navisworks Manage. Navisworks Manage is collaboration software that gives the user the ability to create clash reports, construction simulations, animations, site logistics plans, and even renderings. This program also allows the import of almost any file type created by 3D modeling software. If I have to put a site logistics plan together and I need a crane, it’s simple enough to open up Google warehouse and download a crane right into the Navisworks model. There’s no reason to reinvent the wheel. I have also created or downloaded items in SketchUp for use in animations showing a piece of construction equipment moving on the site. This becomes really helpful on very tight project sites. Before concluding, I would like to point out that even though this article is about using SketchUp for BIM purposes, I have used it countless times as a visualization tool. And it has never disappointed in that respect.
I would like to conclude by saying that I believe that Google SketchUp has a bright future in the world of Building Information Modeling. Not only because of what Google might potentially add to the program in the future but also because of the possibilities that can be realized through the use of SketchUp plug-ins. Once again, I would like to thank Debarati Nath for giving me the opportunity to contribute to this magazine.
John Clemons
BIM Professional and
Owner of Central PA Deck Design
www.centralpadeckdesign.com


- Cover Story
-
 SketchUp Can Help You Win Interior..
SketchUp Can Help You Win Interior.. -
 Best Laptops for SketchUp
Best Laptops for SketchUp -
 How to Resize Textures and Materials..
How to Resize Textures and Materials.. -
 Discovering SketchUp 2020
Discovering SketchUp 2020 -
 Line Rendering with SketchUp and VRay
Line Rendering with SketchUp and VRay -
 Pushing The Boundary with architectural
Pushing The Boundary with architectural -
 Trimble Visiting Professionals Program
Trimble Visiting Professionals Program -
 Diagonal Tile Planning in SketchUp
Diagonal Tile Planning in SketchUp -
 Highlights of some amazing 3D Printed
Highlights of some amazing 3D Printed -
 Review of a new SketchUp Guide
Review of a new SketchUp Guide
- Sketchup Resources
-
 SKP for iphone/ipad
SKP for iphone/ipad -
 SKP for terrain modeling
SKP for terrain modeling -
 Pool Water In Vray Sketchup
Pool Water In Vray Sketchup -
 Rendering Optimization In Vray Sketchup
Rendering Optimization In Vray Sketchup -
 Background Modification In sketchup
Background Modification In sketchup -
 Grass Making with sketchup fur plugin
Grass Making with sketchup fur plugin -
 Landscape designing in Sketchup
Landscape designing in Sketchup -
 Apply styles with sketchup
Apply styles with sketchup -
 Bedroom Making with sketchup
Bedroom Making with sketchup -
 Review of Rendering Software
Review of Rendering Software -
 Enhancing rendering for 3d modeling
Enhancing rendering for 3d modeling -
 The combination of sketchup
The combination of sketchup -
 Exterior Night Scene rendering with vray
Exterior Night Scene rendering with vray






