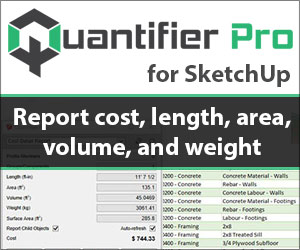In recent years 3D modeling and 4D scheduling & visualization play an important role to facilitate the complex phase of the construction project. SketchUp is a useful tool that can be applied to visualize any construction process efficiently. It facilitates the project managers to detect the delays and inaccuracies earlier. 4D modeling merges 3D drawings with a construction schedule and presents the sequence of construction over time.
There are several plug-in which are compatible with SketchUp to provide better construction scheduling.
Synchro: It is a 4D application (the last D being the “time” dimension) which is utilized to make building projects and schedule them simultaneously. This is useful to find out the parts of the building designs in 3 dimensional view and scrutinize advancement and schedules on each section. Synchro adjoins scheduling to Google SketchUp and convert Google SketchUp from 3D to 4D.
The users can assign human resources, costs, and materials to the building pieces, in 3D. This can monitor the development of the construction in a superior and efficient way without any problems.
Synchro project constructor: It is a plug-in for Google SketchUp which can work as a scheduling and project controlling tool for visualizing how construction phases will take place. Synchro Project Constructor is purposely intended to work with SketchUp models.
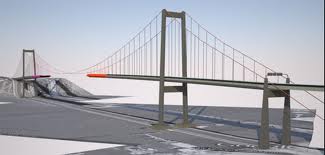
It's a lower-cost, standalone application and a full scheduling and project controlling tool compatible with SketchUp to be applied for inserting a chronological dimension to their project planning and design. Synchro Project Constructor incorporates models/3D drawing from SketchUp and then coordinates them with a project timeline on a spreadsheet. This lead to a visual and spatial illustration of construction as it takes places during time.
Synchro Project Constructor is a 4D application that lets you manage a 3D model in time. It's a scheduling tool for visualizing how construction phases will occur. Basically, different parts of your model exist at different points on a timeline, and you can show and hide those parts depending on when you are.
With this plug-in the project managers can be benefitted by acquiring geometry from SketchUp into Synchro with a characteristic ID attached to each component. Project Managers can easily adjust their SketchUp models and port those adjustments reverse to Synchro at the same time as performing repeatedly on designs.
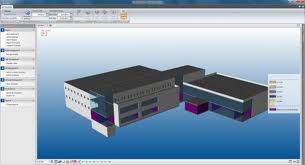
The plug-in can also import SketchUp Files as well as MS Project and Primavera and applied its attributes to generate a 4D simulation of the construction procedure.
OnTime5D: It is a free plug-in well versed with SketchUp. It links models generated from SketchUp with schedules for simulation of building construction process. This plug-in facilitates users to connect their 3d model with scheduling and cost data to produce 5D simulations inside SketchUp. Connect all 3D components through scheduling tasks from a selected schedule and opt for duration of the simulation. View the 5D simulation of building process according to the desired schedule. Concurrent view of the structure, tasks being performed and the accumulative value of money spent.
Create connections between tasks with FS, SS, FF type connections and specify lag. Full audit trail and undo-redo support.
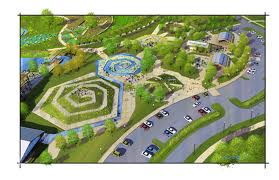
4D Virtual Builder: D-Studio has developed this plug-in. It will enable users to import schedule files in xml format from MS Project, Primavera and Asta Powerproject. The plug-in is not available in free version but there is a free trial version. The users can get trial version at www.4dvirtualbuilder.com. The cheapest version (without XML import) is cost at $59.
The plug-in comes up with various version like 4D Virtual Builder Light current version: 1.2, 4D Virtual Builder Pro current version: 1.2, 4D Virtual Builder Ultimate 2.0 which is useful to create 4D models completely in SketchUp (by the exercise of 4D functions).
4D Virtual Builder Pro: This plug-in provides great benefits to include time-scheduling information toward entities in the SketchUp model. Here all scheduling information is preserved in the SketchUp file. At the time of put in or editing any time-based information with the 4D Virtual Builder Pro for SketchUp the user must save the file.A start and end date is characterized for every seperate SketchUp entity (or a group of entities or a component). Both the dates find out the start and end of a definite act for that entity (eg. the entity is being created, destroyed etc.). While looking through over time with the 4D Virtual Builder Pro for SketchUp the construction sequence will be visible. If the user choose a date, the SketchUp model is 'updated' depending on the particular start and end dates and previews the position of the model on the selected date. Going back and forth demonstrates the progression of in time and simplifies it to evaluate this procedure and detect possible errors before commencing physically on site.
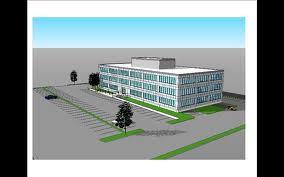
SuUperPlan “Scheduling direction”: The main function of this plug-in is “Automated scheduling” by showing all the objects in your 3D model and arranging them into a calculated sequence. The sequence is Visualizable (4D) and exported to your preferred planning system.
Scheduling Direction” is a very popular method which is extensively applied for any project. It is occasionally utilized owing to physical or spatial constraints or just to keep away from a entirely random and possibly ineffective approach to construction.
“Scheduling Direction” options are accessible from the “Plug-ins > SUperPlan > Options” dialogue under “Scheduling Direction”.

As a plug-in to SketchUp it employs axes linked terms to explain these options instead. As for example the option [-x+x, -y+y] explains the order of object selection as being firstly from negative to positive in the X axis direction subsequently negative to positive in the Y axis direction (so by setting the Google SketchUp camera to the “Plan” pre-set view it would be from the bottom to top and left to right).
Several general contractors are applying SketchUp to generate models for deriving the 4D schedule and 5D cost estimates at the Concept Stage. So SketchUp is becoming very popular among contractors to twist a conceptual model into real 4D and 5D project deliverables.
- Cover Story
-
 SketchUp Can Help You Win Interior..
SketchUp Can Help You Win Interior.. -
 Best Laptops for SketchUp
Best Laptops for SketchUp -
 How to Resize Textures and Materials..
How to Resize Textures and Materials.. -
 Discovering SketchUp 2020
Discovering SketchUp 2020 -
 Line Rendering with SketchUp and VRay
Line Rendering with SketchUp and VRay -
 Pushing The Boundary with architectural
Pushing The Boundary with architectural -
 Trimble Visiting Professionals Program
Trimble Visiting Professionals Program -
 Diagonal Tile Planning in SketchUp
Diagonal Tile Planning in SketchUp -
 Highlights of some amazing 3D Printed
Highlights of some amazing 3D Printed -
 Review of a new SketchUp Guide
Review of a new SketchUp Guide
- Sketchup Resources
-
 SKP for iphone/ipad
SKP for iphone/ipad -
 SKP for terrain modeling
SKP for terrain modeling -
 Pool Water In Vray Sketchup
Pool Water In Vray Sketchup -
 Rendering Optimization In Vray Sketchup
Rendering Optimization In Vray Sketchup -
 Background Modification In sketchup
Background Modification In sketchup -
 Grass Making with sketchup fur plugin
Grass Making with sketchup fur plugin -
 Landscape designing in Sketchup
Landscape designing in Sketchup -
 Apply styles with sketchup
Apply styles with sketchup -
 Bedroom Making with sketchup
Bedroom Making with sketchup -
 Review of Rendering Software
Review of Rendering Software -
 Enhancing rendering for 3d modeling
Enhancing rendering for 3d modeling -
 The combination of sketchup
The combination of sketchup -
 Exterior Night Scene rendering with vray
Exterior Night Scene rendering with vray




