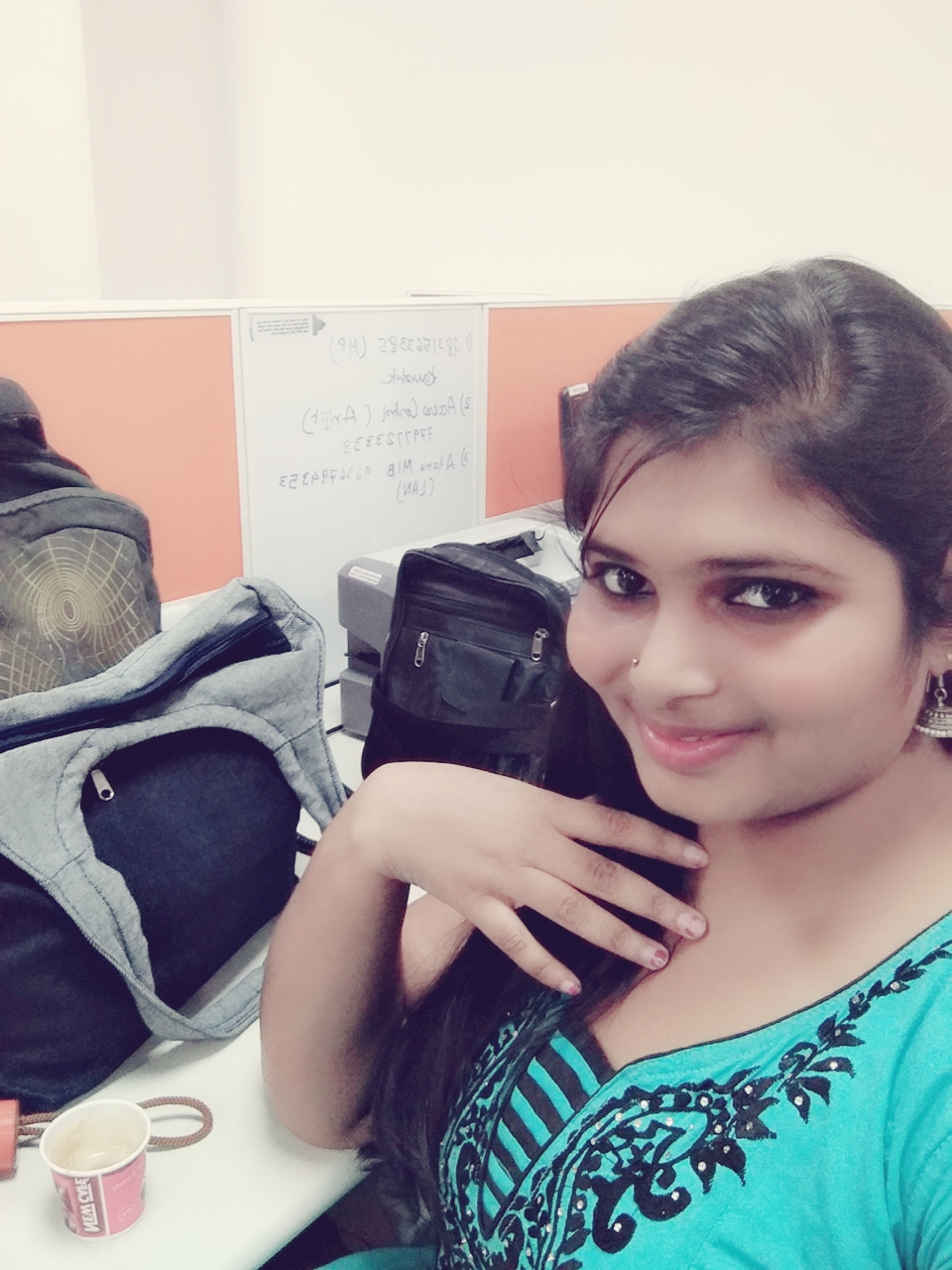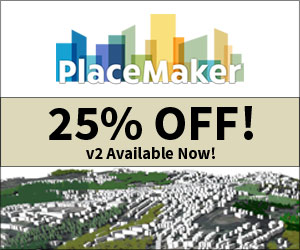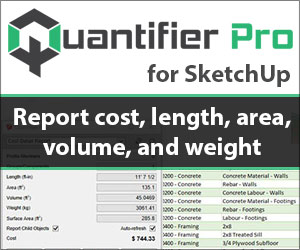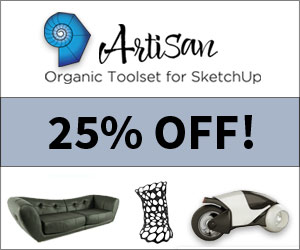
Real-time rendering and virtual reality have big impact on architectural industry, the whole team of “The Boundary” love SketchUp as they can work here as they want to do.
SketchUp Professional Michelle White talked with Henry Goss from The Boundary to discuss about the way of incorporating architectural fundamentals into his elaborate, delicate illustrations. Henry Goss has taken his architectural visualization business to the next level of immersion and creatively using his designs for marketing campaigns including the imagery on their website in contrast to expensive, logistically-challenging photoshoots.
This article will depict the journey of Goss where he found the importance of an architecture background when creating visualizations, his process for designing the imagery used on the new SketchUp site, the use of illustrations in marketing campaigns and many more.
About “The Boundary” and Goss’s work:
"The Boundary" is actually an architectural visualization studio founded by Henry Goss and his good friend, Peter Guthrie. During the preceding years, Peter had become a world leader in architectural visualization through his R&D, blogging and his contribution to the world of image-based HDRI lighting solutions. HDRI is actually a standard for lightening a 3D scene in the world of rendering using high dynamic range images of the real sky.
As Goss has a long interest in visualization and after a period of years of practicing architecture, he found interest towards the graphic representation of the built environment above the design thereof. The philosophy upon which “The Boundary” was founded is to always push the boundary of what is possible in the 3D space and stay ahead of the curve in the ever-engaging field of architectural visualization.
What makes “The Boundary” different from traditional architectural firms?
It is basically an architectural visualization firm with architectural expertise where the professional architects maintain the architectural design side of their architectural services. This mainly involves designing buildings and spaces planned for sole us in the virtual environment rather than for physical construction which also included creating locations for advertising campaigns , concept stores for furniture manufacturers, virtual reality museum spaces for the display of art collections, or indeed, designing conceptual projects to showcase 3D software. In short, this organization is for both world-class visualizes and award-winning designers that allow them to provide a top-level, integrated design and visualization service which is new in the industry.
Goss’s current work style:
A basic part of an architectural visualization is the understanding of subject matter and exactly this thing makes their architectural training invaluable while dealing with large difficult construction projects. This not only helps to solve and coordinate large complex sets of construction information, but also understands the larger scale of architectural form, context and urban environments. Actually, in “The Boundary” the architects use their architectural expertise everyday while working on their own design projects or with other design teams on visualization projects.
Importance of an architectural background in visualization:
Though it is useful but it is not necessary. According to Goss, he always sees in arch-viz artists who have some degree of architectural background is an in-depth understanding of the subject matter. Though it is not a bonus, but having a background in visualization helps the worker to work in the field with comfort and confidence while also help to represent the best of his in the virtual environment.
Reasons of interest in the world of 3D rendering:
Goss and Peter both had a deep interest on 3D graphics in architecture since they were studying architecture at university. In their time, there were many comparatively primitive 3D programs available but none of them were the above the standard. While practicing as architects, they both thought to get involved with the visualization side of all projects as for them it is a desirable role in contrast to many of the other architects who thought rendering could be carried out by junior members of the team.

Challenges in work:
There is an extremely consistent bunch of incredibly talented individuals in the team of “The Boundary” and they work with fun. There is often tension between architectural design and the graphic representation of that design but as every team member takes their roles seriously the whole work become easier.
Advantages of using visualization tools:
Goss and his team aim to use as much 3D environment in all their projects as possible and depend upon photographic backplates which enables them to maintain total freedom and flexibility when it comes to lighting, composition, mood and atmosphere without being restricted by the obvious limitations of preshot photography. The core of their business is Arch-viz which is an important component in the marketing and sales of all unbuilt projects.
Reasons to use SketchUp as a workflow:
SketchUp is their main modeling tool that provides the base for any architectural rendering project. In SketchUp, they remodel all building components for all projects, they get their model information from their design team and import the SketchUp geometry into 3ds Max for texturing and lighting. They also add landscape, furniture and accessories here; after that they render using Corona Renderer for 3ds Max or export again from here into other programmers for other reasons to add details. As SketchUp has speed, simplicity and ease of use that’s why while dealing with orthogonal geometry in architecture, SketchUp becomes an incredibly powerful tool in the 3D visualization history. It helps to design concept models and buildings from CAD information to a very high level of complexity.
About designing imagery for SketchUp’s recent website design:
It is their dream project where it allowed them to utilize both their creative design skills, rendering and animation skills with a large degree of freedom. They are very proud to have this project and treat it as any other project. They are working on various projects and have many other projects in their mind which they want to do on SketchUp.
Source: www.blog.sketchup.com

- Cover Story
-
 SketchUp Can Help You Win Interior..
SketchUp Can Help You Win Interior.. -
 Best Laptops for SketchUp
Best Laptops for SketchUp -
 How to Resize Textures and Materials..
How to Resize Textures and Materials.. -
 Discovering SketchUp 2020
Discovering SketchUp 2020 -
 Line Rendering with SketchUp and VRay
Line Rendering with SketchUp and VRay -
 Pushing The Boundary with architectural
Pushing The Boundary with architectural -
 Trimble Visiting Professionals Program
Trimble Visiting Professionals Program -
 Diagonal Tile Planning in SketchUp
Diagonal Tile Planning in SketchUp -
 Highlights of some amazing 3D Printed
Highlights of some amazing 3D Printed -
 Review of a new SketchUp Guide
Review of a new SketchUp Guide
- Sketchup Resources
-
 SKP for iphone/ipad
SKP for iphone/ipad -
 SKP for terrain modeling
SKP for terrain modeling -
 Pool Water In Vray Sketchup
Pool Water In Vray Sketchup -
 Rendering Optimization In Vray Sketchup
Rendering Optimization In Vray Sketchup -
 Background Modification In sketchup
Background Modification In sketchup -
 Grass Making with sketchup fur plugin
Grass Making with sketchup fur plugin -
 Landscape designing in Sketchup
Landscape designing in Sketchup -
 Apply styles with sketchup
Apply styles with sketchup -
 Bedroom Making with sketchup
Bedroom Making with sketchup -
 Review of Rendering Software
Review of Rendering Software -
 Enhancing rendering for 3d modeling
Enhancing rendering for 3d modeling -
 The combination of sketchup
The combination of sketchup -
 Exterior Night Scene rendering with vray
Exterior Night Scene rendering with vray





