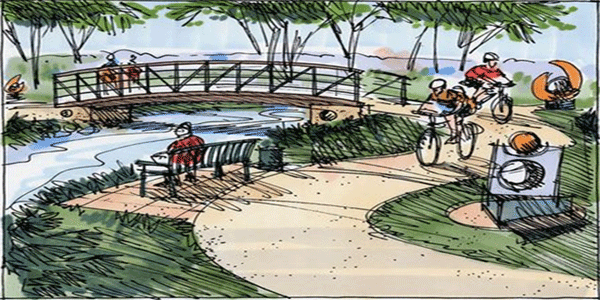
I'm often asked to illustrate various parks, river corridors, bike trails, playgrounds, residential developments and other visuals for urban planning projects. This series of drawings produced for a river study in Colorado was developed with an identical drawing style and coloring technique. When visualizing different outdoor park and open space elements for a project, I always try to draw a variety of the different materials, furniture types, trees and landscaping, signage, public art, lighting, architecture and especially people. Without inserting kids playing, bicyclists, runners and walkers, any of the spaces would appear lifeless and abandoned.
Each sketch was drawn from imagination (not traced from any photograph or 3D model) first in pencil, then traced over with a felt tip pen on standard tracing paper. The line drawing was copied onto heavy weight bond paper using a digital copier and quickly colored with Chartpak AD markers.
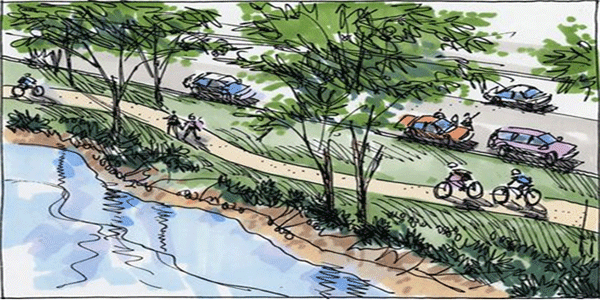
Bike Trail Aerial View. This simple view from above identified the relationship between the natural river edge, meandering bike trail and adjacent roadway with street parking. I inserted bikers and walkers to activate the scene.
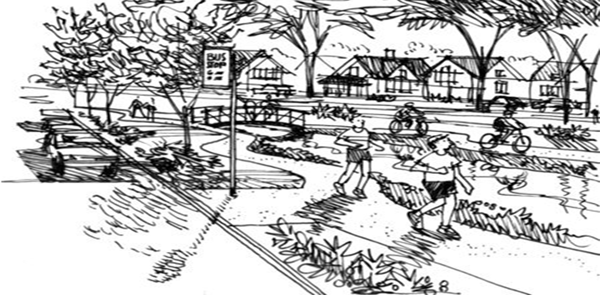
Telling Multiple Stories. This eye-level perspective expanded on the river scene by illustrating public transit, bridge crossing the waterway and showing context with the houses in the background. Although not the best drawings of runners in the foreground, I wanted to emphasize the popular open space by having lots of people in the scene.
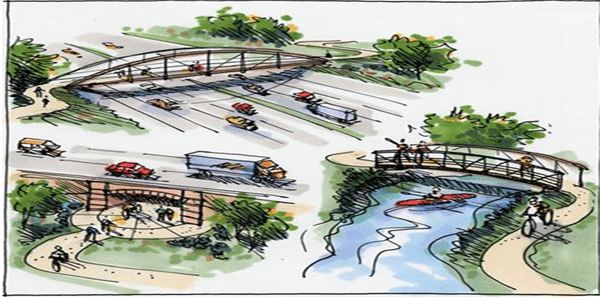
Multiple Vignettes. This composition showed different types of pedestrian bridges and underpass that would be developed as part of the open space trail system. I grouped all three views in a single drawing.
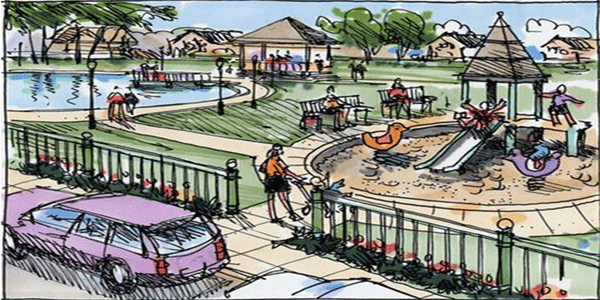
Playground and Pond. To reinforce safety, I drew a fence between the playground and the parked cars and placed benches close by with parents watching the children. The background revealed a shade structure, pedestrian lighting, fishing pier and walking path surrounding a small pond.
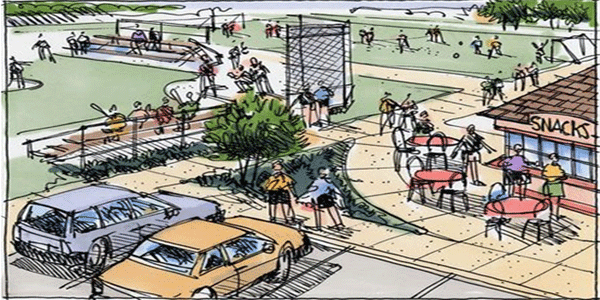
Overhead View of Ball Field. This scene illustrated an active baseball game and the relationship between two different sports fields and a snack shop. I chose an aerial view to capture more of the different sports venues.
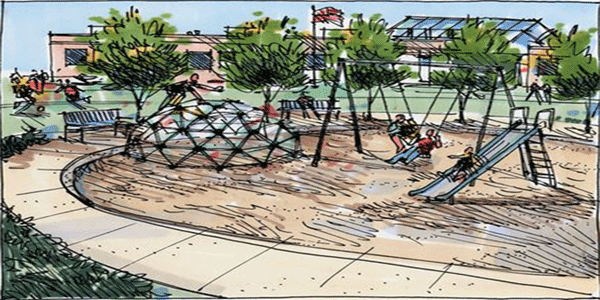
School Playground. This sketch shows the foreground play structures with a soccer game and school building in the background.
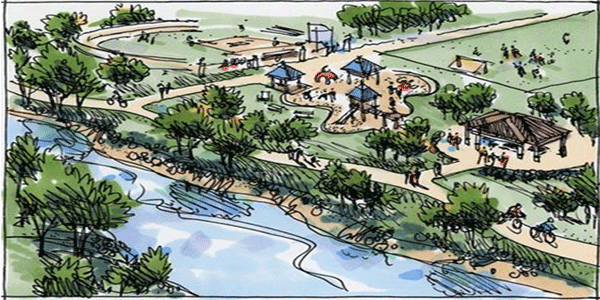
Aerial View of a Recreational Park. Unlike the other closeup drawings in this series, I visualized all of the park elements and river corridor with an aerial view. Notice the different sports fields and structures, each activated with people. I count over 40 people in the drawing!
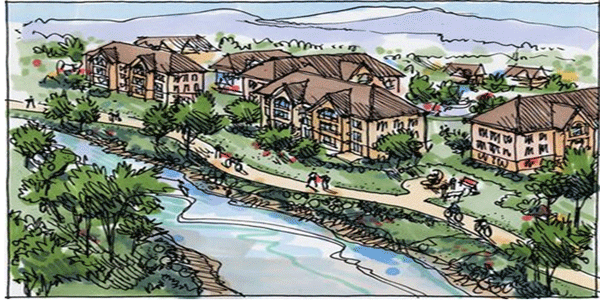
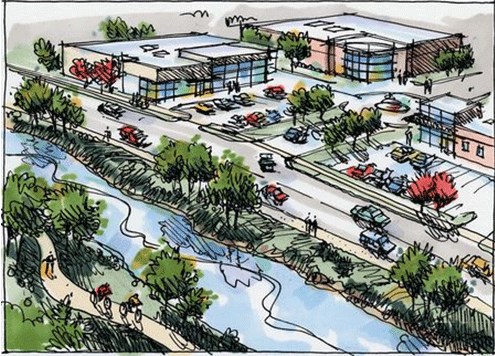
Alternative Riverfront Developments. Most of my planning projects involve different residential and commercial development scenarios. These two drawings show the river, bike trail system and two entirely different developments against the river. The residential property fronted directly onto the river while the commercial property was separated from the river by an access road.
Cross Posted from Jim Leggitt’s Official Blog
- Cover Story
-
 SketchUp Can Help You Win Interior..
SketchUp Can Help You Win Interior.. -
 Best Laptops for SketchUp
Best Laptops for SketchUp -
 How to Resize Textures and Materials..
How to Resize Textures and Materials.. -
 Discovering SketchUp 2020
Discovering SketchUp 2020 -
 Line Rendering with SketchUp and VRay
Line Rendering with SketchUp and VRay -
 Pushing The Boundary with architectural
Pushing The Boundary with architectural -
 Trimble Visiting Professionals Program
Trimble Visiting Professionals Program -
 Diagonal Tile Planning in SketchUp
Diagonal Tile Planning in SketchUp -
 Highlights of some amazing 3D Printed
Highlights of some amazing 3D Printed -
 Review of a new SketchUp Guide
Review of a new SketchUp Guide
- Sketchup Resources
-
 SKP for iphone/ipad
SKP for iphone/ipad -
 SKP for terrain modeling
SKP for terrain modeling -
 Pool Water In Vray Sketchup
Pool Water In Vray Sketchup -
 Rendering Optimization In Vray Sketchup
Rendering Optimization In Vray Sketchup -
 Background Modification In sketchup
Background Modification In sketchup -
 Grass Making with sketchup fur plugin
Grass Making with sketchup fur plugin -
 Landscape designing in Sketchup
Landscape designing in Sketchup -
 Apply styles with sketchup
Apply styles with sketchup -
 Bedroom Making with sketchup
Bedroom Making with sketchup -
 Review of Rendering Software
Review of Rendering Software -
 Enhancing rendering for 3d modeling
Enhancing rendering for 3d modeling -
 The combination of sketchup
The combination of sketchup -
 Exterior Night Scene rendering with vray
Exterior Night Scene rendering with vray






