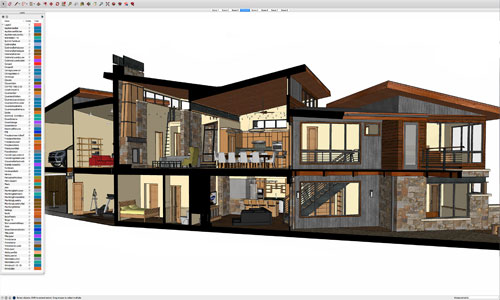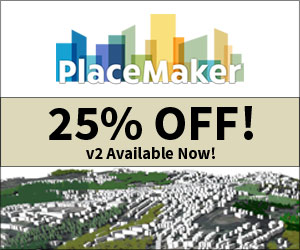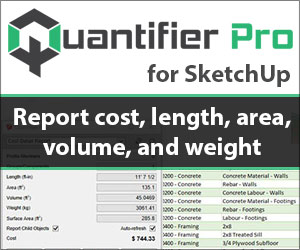
About Trilogy Partners: It is a design-build firm situated in Breckenridge, Colorado and is specialized in arranging residential projects. It is the trusted, accountable, experienced expert which exploits its creative ideas and solutions for helping clients navigate change. The company provides clear direction, developing partnerships, high performing business processes and advanced growth strategies which led towards the continuous profits and growth.
In the interview with the CEO, Michael Rath the comprehensive approach of using a virtual model as the basis for project management for architectural and interior design, engineering, communications and construction management by using SketchUp can be seen.
Difference between Trilogy manages projects and 3D models: The Base 3D model at Trilogy got its uniqueness by the length of the project. At first the project get started with a note taking session and a few concept sketches then a driveway substitute on a printed survey will be done. The building envelope consists with some circles that were representation of the garage and the great room. A virtual environment is a main workspace for everyone who is connected to the project mainly the client. SketchUp allows for the logical evolution of concepts and ideas and project management modeling process or PMM which is the most useful part always preservative and progressive. In the previous software for working between one stages to another the user needed to sketch, print, Copy, move to CAD and at last make a print all of this and make a note to give the client the description.
But now it can be only done in a model, keeping up the work only in the Base Model, like sculpting, shaping and seeing the things that can be fitted in it, the user doesn’t need to move. User can works moving ever forward till the time the team agrees that they have reached their goal to make a perfect design. Some tasks like cabinetry, trim, doors, engineering, tile, fireplaces, built in furnishings, closet development, plumbing, lighting and hardware works can be done outside the base model also in the different SketchUp files. But these all can be finalized in the base model when the model will be ready to receive and work on them.
Distinction between PMM and BIM: This process is not the BIM at Trilogy but it is PMM which means that the whole structure will be made in SketchUp as it is easy, affordable, fast and adaptable process. The model will be filled with all the information which the builder required and by using SketchUp components all the things that would be manufactured can be represented. It will help the user to describe the source, budget, order, ship and installing them perfectly. PMM builds a virtual structure that looks and feels like real deal so that the client and other ones could understand where to build. PMM is a truthful, accessible model bespoken to the most benefited people.
The process of keeping the models organized and easy to operate: The models of Trilogy partners are quite big and rich but SketchUp has the capacity to handle the greater complexity. But Trilogy designers have also been trying to develop the models to make them smaller than before. They have succeeded as they could now calculate the file size before dropping it into the model. They use 3D Warehouse and choose the component models carefully for the clients that would be fitted best in the model. By keeping the file small and textures below 100 Kb the model could be maintained well.
The future level of work in SketchUp: In future they are going to include full engineering details in their virtual products and also working with SketchUp for heightening the BIM aspects of the program for streamline the PMM process.
The role of extension in the Trilogy workflow: Extensions sometime uses in SketchUp for creating slowly and consciously in SketchUp for the most part as the app supplies. A lot of extensions sometime make the work simple but they are not ready for the real world. There are some extensions to help in workflow in the areas of site and terrain set up.
The secret behind X, Y and Z: The work product of SketchUp is very expensive and sometimes 3D modeling looks like a luxury. But a well executed SketchUp strategy gives a fantastic model and lowers the project cost also. As the construction problems in the model and in the construction site can be resolved to save the money. With a good PMM model a supervisor can handle more projects in a lower cost and risk. The well executed SketchUp process ‘Shocker’ can actually lower the costs and built the future on PMM.
For other information follow: blog.sketchup.com

- Cover Story
-
 SketchUp Can Help You Win Interior..
SketchUp Can Help You Win Interior.. -
 Best Laptops for SketchUp
Best Laptops for SketchUp -
 How to Resize Textures and Materials..
How to Resize Textures and Materials.. -
 Discovering SketchUp 2020
Discovering SketchUp 2020 -
 Line Rendering with SketchUp and VRay
Line Rendering with SketchUp and VRay -
 Pushing The Boundary with architectural
Pushing The Boundary with architectural -
 Trimble Visiting Professionals Program
Trimble Visiting Professionals Program -
 Diagonal Tile Planning in SketchUp
Diagonal Tile Planning in SketchUp -
 Highlights of some amazing 3D Printed
Highlights of some amazing 3D Printed -
 Review of a new SketchUp Guide
Review of a new SketchUp Guide
- Sketchup Resources
-
 SKP for iphone/ipad
SKP for iphone/ipad -
 SKP for terrain modeling
SKP for terrain modeling -
 Pool Water In Vray Sketchup
Pool Water In Vray Sketchup -
 Rendering Optimization In Vray Sketchup
Rendering Optimization In Vray Sketchup -
 Background Modification In sketchup
Background Modification In sketchup -
 Grass Making with sketchup fur plugin
Grass Making with sketchup fur plugin -
 Landscape designing in Sketchup
Landscape designing in Sketchup -
 Apply styles with sketchup
Apply styles with sketchup -
 Bedroom Making with sketchup
Bedroom Making with sketchup -
 Review of Rendering Software
Review of Rendering Software -
 Enhancing rendering for 3d modeling
Enhancing rendering for 3d modeling -
 The combination of sketchup
The combination of sketchup -
 Exterior Night Scene rendering with vray
Exterior Night Scene rendering with vray





