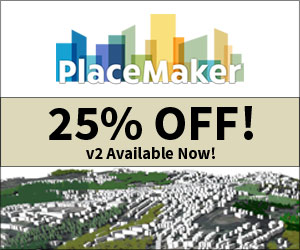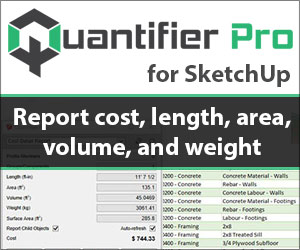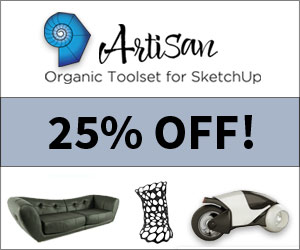Interview with Mario Goles - Designer at Sketchupartists and Interior Designer/3d Architectural visualiser at Freelancer
My name is Mario Goles. I am from Croatia, beautiful country in Europe, situated on the Adriatic sea. For several years now I do Architecture and Interior design, using different 3D modeling tools and other more sophisticated software for completing my projects.
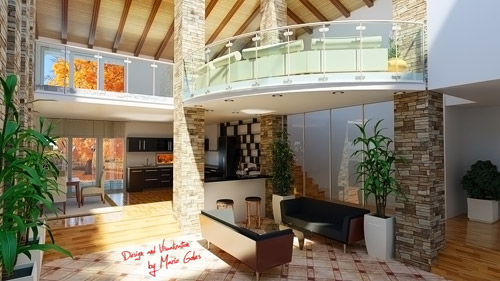
I must say that at the very beginning, I have started 3D modeling using 3DS Max. Which is very good tool in so many ways. But very soon I have discovered that even though has many nice features, there are some which are missing in order to do my interior projects completely and professional. As an interior designer it is not enough to do only nice 3D visualizations in your projects, but also it requires a lot of technical documentation. So very soon, I have found that SketchUp Pro is the only tool that besides creating photo-realistic 3D visualization, meets all the stages of preparation of interior design project documentation. For very cheep licence price compare to the other software packages.
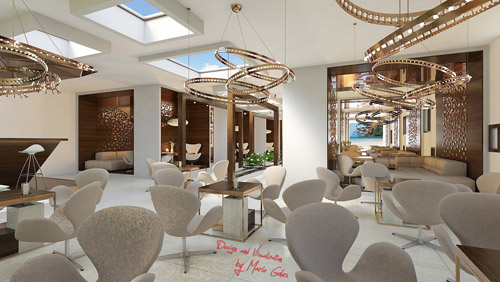
I must say that many years ago when I have finished my education, it was not for interior designer or architect. I graduated for IT scientist and worked from many years as Software Architect. Leading many national and international software teams, covering any size of projects. But as I grown up next to my father who is as Architect, somehow I always had it under my skin. So more then ten years ago I decide to change my profession and career even though I was doing well in IT industry. I finished schools for Interior designer, many courses and trainings for 3D Design as well as collecting professional certificates on this field. During years I have dignify my knowledge working with many architects and interior designers on many different projects, and now I love what I do, enjoy designing and looking forward to enjoy some more.
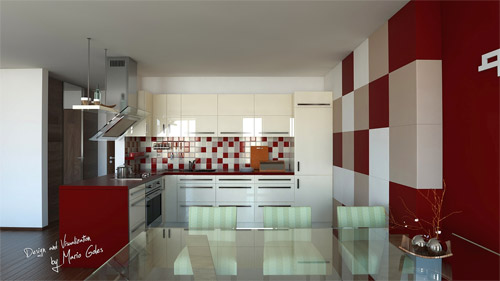
I have found SketchUp as a really great tool for interior designers. Especially because it offers most of the tools which are necessary for completing all stages of an interior design project. Integration of Layout within SketchUp Pro, is mandatory in order to do your projects in a really professional way with all required drawings, plans, section cuts, elevations, etc. SketchUp Pro really offers all this possibilities in a very intuitive and easy-to-do way. Also there is a great 3D warehouse, which offers unlimited number of different 3D objects, easy to download and import into your SketchUp model. Furthermore I have to mention a huge number of SketchUp plugins which are available to download from new SketchUp Extension Warehouse. Very useful in order to make your workflow even more easier. Some of them are free to download, others require some payment. But if you find a plugin that will make your work much easier and reduce the time of completing your projects, I definitely recommend investing in it.
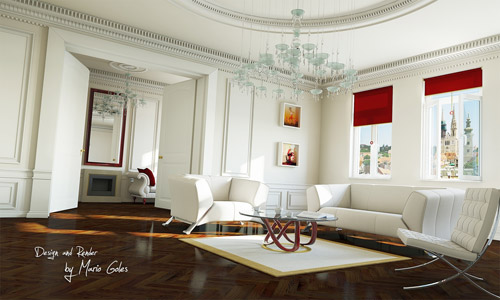
New version of SketchUp Pro brings many new features, but one which I would evaluate as most useful for me and I believe for other Interior designers as well as for Architects, is implementation of "Classifier". Classifier, enables me to enrich my model with important metadata and improve its compatibility with other building information modeling (BIM) tools, like Revit Architecture for example. It also tags geometry with industry-standard object types like walls, slabs, roofs, and hundreds more. I have to mention new feature of implementing "Smart Labels" as well. This is very helpful tool that allows automatic population of labels with pre-populated relevant text. So when you label a group or a component, its name appears. Labeling a face displays its area, labeling an edge provides its length, and labeling a point yields its coordinates. Very often in first stages of a project, showing such information is very useful.
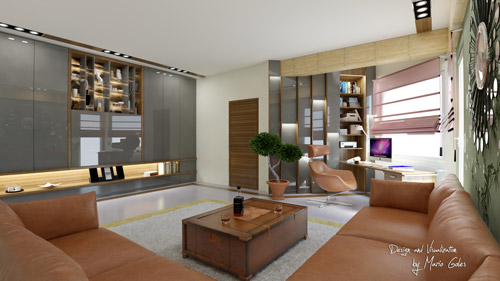
I have tried many rendering engines for SketchUp in order to get photo-realistic visualizations and I must say that only V-Ray is the one that I would consider as serious render. There are others of course, which can produce nice visualizations, very realistic ones, but in general we have to consider all the other aspects of rendering engine. V-Ray for SketchUp offers many new features that makes my work easier and in every stage of my projects. For example. with new Batch Render tool I can now render all SketchUp scene tabs with a single click. So I don't have to sit down next to the computer waiting render to finish to be able to start a new one. I just leave my computer to do the job over night and in the morning I have all my renders ready. During design process, very often I discuss with my customers about many aspects and details in order to achieve augured visualization result. When it comes to that, new V-Ray RT feature is a prefect tool which has been optimized for a more interactive experience and enables me to do my job much faster and easier then ever before. This revolutionary rendering engine streamlines scene setup and provides instant visual feedback directly in SketchUp for quicker design, shading, material, and lighting decisions. There are some other V-Ray features which helps a lot in order not only to get my visualizations realistic and fast rendered, but also enables me to work with my SketchUp model much easier and faster. One of them is V-Ray Proxies. Within its improvements, V-Ray manages scene memory and efficiently renders large amounts of geometry to increase detail and complexity in scenes. V-Ray Proxy objects are dynamically loaded and unloaded at render time, which saves vital RAM resources and of course enables working with big SketchUp models much faster and easier. Especially in combination of new SketchUp casting shadows improvements.
Furthermore I must not forget a Dome Light, witch creates simple, artifact-free image-based lighting using importance sampling of HDR images. This technique greatly optimizes light tracing and global illumination precision, witch makes my visualizations even more realistic. Beside all mention, there are so many other V-Ray tools which in general makes V-Ray as my first and only choice of rendering engine for SketchUp.
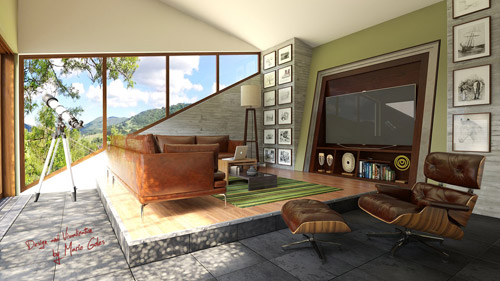
Of course. There are so many people which doesn't have this possibility to visualize a 3D space based on 2D drawings or some other sketch. Photorealistic visualizations allows them to see how the things will look like even before they have been made. In today’s visually oriented, hightech society, people expect information to be presented in more advanced and visual ways. People will engage more when viewing photorealistic scenarios and are drawn to the opportunities to interact with computer-generated visualizations. On the other hand, Architecture as well as Interior Designing has been widely discussed and the rendered image has been lambasted for perpetuating the notion of style over substance and image over experience. I even sometimes get people, possibly being tongue-in-cheek, saying, "you don't need to go though the hassle of building that, you've got the pictures already." It's a difficult one as even though I like to think I interrogate interior designing, I still regularly find myself flicking through a journal or website and only stopping when I'm seduced by an easily accessible sexy-looking image.
here are many specialty software programs for interior designing as well as for architecture. I always combine these two as they are really much related to each other in several project stages. But the problem that I have found out working with different software programs, is that almost non of them offers complete set of tools necessary to do my projects complete in every stage. You see, as I mentioned before I did start to do my first visualizations in 3DS Max. And I really do like to work with this software, even more then with SketchUp. It offers much more tools for modeling, V-Ray for 3DS Max has much better rendering options, even visualizations looks somehow nicer. Rendering process is faster compares to the same in SketchUp, and so on... But the first problem working with 3DS Max, which I have found as interior designer, come up when I had to do dimensioning. 3DS Max doesn't have possibility to produce technical documentation (flour plans, section cuts, elevations, lighting fixture micro-locations etc.), and this is very important part in completing interior design project. So I had to combine it with some other software. In most cases this is Revit Architecture. When it comes to Revit, I truly believe this might be next generation interior designer's tool. This software is so intuitive and easy to use, offers most of the tools an interior designer will need in order to complete his projects. It has BIM technology integrated much better then SketchUp. As a matter of a fact, SketchUp's "Classifier" is more like tool which helps Revit to recognize and organize SketchUp objects as proper BIM objects, once when they are imported into it. Possibilities of BIM technology in SketchUp is not even close to the one in Revit. Also more and more companies are offering very detailed free to download BIM objects for Revit on their official web pages or on some other BIM warehouses. But then, when I have to model particular sofa or a lounge chair, it's very difficult to do it in Revit, so I have to use some other modeling tool. Also, event though Revit has rendering engine integrated, it is slowest rendering engine I have seen, and to achieve photo-realistic visualizations in Revit, look like in 3DS Max or SketchUp, it's almost impossible. Of course there are always ways to do it, perhaps using Autodesk Cloud rendering, but still, there are always pros and cons. Anyway, by now for more complex projects I use Revit Architecture in combination with 3DS Max + V-Ray as rendering engine. And this is really great workflow. But then when you compare the licence price for these three products with the SketchUp + V-Ray licence cost, it really rises a question "...which one to use?", as with SketchUP Pro + V-Ray I can achieve the same results as with Revit + 3DS Max + V-Ray. Problem is that each of mentioned software has been initially made for something else. During years they all have been upgraded to user's needs and requirements, but buy now non of them fulfill requirements of an interior designer. Once when we would have a software which will offer a power of Revit in technical drawings, BIM technology and making of technical documentation, power of 3DS Max in modeling and rendering, and power of SketchUp in easiness and intuitive of use, for the SketchUp price, then I would be able to say this is a perfect tool for me as an interior designer. Buy now I see Revit as closest one to achieve this point. Only thing that is missing is V-Ray render for Revit and some modeling tools. I truly hope people from Autodesk are looking forward to produce such software in near future. New versions of SketchUp of course could reach this point as well, but as by now I think SketchUp needs much more improvements in several fields. There are other great software as ArchiCAD, C4D and others, which I have to mention as well. Even though I haven't been using them much, but I know from my friends who do, non of them also offers a complete solution for interior designers. Anyhow, at the moment SketchUp is the only one that offers me most complete solution to do my interior design projects, in a fast, easy and professional way. But, I was always saying, the best product is the one you know the best, and you should stuck to it.
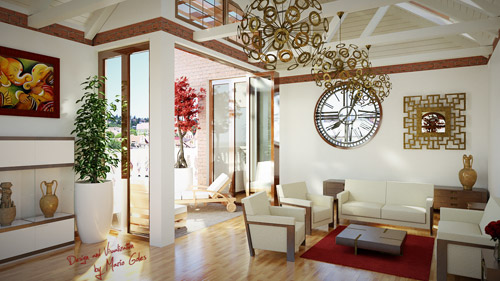
Each project was a challenge for itself. But from interior designer point of view, maybe I can single out projects that ware requiring full functionality in a relatively small space, like kitchens for example. On the other hand from 3D designer perspective, most challenging projects ware the once that required modeling of particular organic shapes as well as usage of complicated lighting techniques in order to achieve maximum realism. Anyhow I think that by now, every project of mine was successful, as investors ware happy with what they get for their money.
As I have mention before, I would like to see in future versions of SketchUp, much better BIM technology integration, something like in Revit Architecture. Also would be nice to improve Layout tools in order to make architectural documentation easier and more intuitive to architects and interior designers. For example to be able to do nice section cuts with different hatches instead of working around with different view styles and spending time on other workarounds. Actually there are lot of nice SketchUp plug-ins that helps architects and interior designers in achieving augured results, but the problem with them is that very often they are not updated on a regular basis. Even worst, for some of them nobody knows if they would be developed further more, as they are not part of Trimple SketchUp. So it happens when new version of SketchUp is published, not every plugin is compatible with it any more, and we have to wait for updated version. Sometimes we do not have time to wait for it and if we really relay on this plugin we have to stuck with the previous version of SketchUp. There fore how ever plugins are useful and solve many problems, makes interior designer's life easier, I try to avoid them for many reasons. It would be nice to have something like "SketchUp for Interior designer's" package, which would include all necessary plugins as regular tools of SketchUp instead. I know this is not possible as policy of Trimble doesn't work this way, but that's something I would like to see in the future. When is about V-Ray for SketchUp, there is not much to say, except that I would like it to have all features like V-Ray 3.0 for 3DS Max.
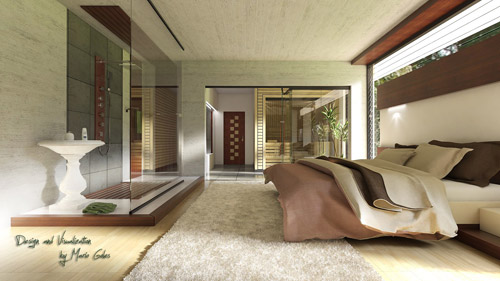
It is really difficult for me to answer this question as I talk to many interior designers and architects all over the world, and I found out that in different countries different degrees are required. But anyway, what ever is required I believe that as much knowledge and experience you can collect, it's better and it will make you better architect or interior designer. So what ever school, course or training you can achieve and finish it's only better. From my experience, beside every education I have finished as well as many courses, I did learn much from thousands of tutorials which anybody can find on youtube, forums or some other web locations. Use them, they are very useful and will give you an answer on many questions you can not find in any book or any school. Share you knowledge and experience with others, and it will be gratefully returned favour.
- Cover Story
-
 SketchUp Can Help You Win Interior..
SketchUp Can Help You Win Interior.. -
 Best Laptops for SketchUp
Best Laptops for SketchUp -
 How to Resize Textures and Materials..
How to Resize Textures and Materials.. -
 Discovering SketchUp 2020
Discovering SketchUp 2020 -
 Line Rendering with SketchUp and VRay
Line Rendering with SketchUp and VRay -
 Pushing The Boundary with architectural
Pushing The Boundary with architectural -
 Trimble Visiting Professionals Program
Trimble Visiting Professionals Program -
 Diagonal Tile Planning in SketchUp
Diagonal Tile Planning in SketchUp -
 Highlights of some amazing 3D Printed
Highlights of some amazing 3D Printed -
 Review of a new SketchUp Guide
Review of a new SketchUp Guide
- Sketchup Resources
-
 SKP for iphone/ipad
SKP for iphone/ipad -
 SKP for terrain modeling
SKP for terrain modeling -
 Pool Water In Vray Sketchup
Pool Water In Vray Sketchup -
 Rendering Optimization In Vray Sketchup
Rendering Optimization In Vray Sketchup -
 Background Modification In sketchup
Background Modification In sketchup -
 Grass Making with sketchup fur plugin
Grass Making with sketchup fur plugin -
 Landscape designing in Sketchup
Landscape designing in Sketchup -
 Apply styles with sketchup
Apply styles with sketchup -
 Bedroom Making with sketchup
Bedroom Making with sketchup -
 Review of Rendering Software
Review of Rendering Software -
 Enhancing rendering for 3d modeling
Enhancing rendering for 3d modeling -
 The combination of sketchup
The combination of sketchup -
 Exterior Night Scene rendering with vray
Exterior Night Scene rendering with vray



