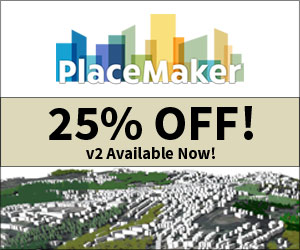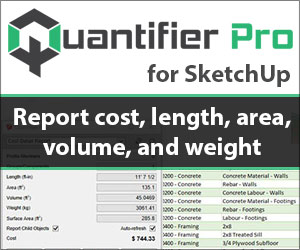Author : Lee Wylde
Commercial Penthouse Dubai with SketchUp
Quite often are we given the chance to pitch for 5000 square meter to 10,000 square meter commercial interior design and fit-out projects in Dubai.
In this post I will show you how I used SketchUp to create a design scheme for an executive penthouse in Dubai’s Business Bay. Working smartly at the correct stage to create an effective, well planned upfront design that the client can relate to. Now usually with design pitches you are given a design brief within an RFP. Unfortunately in this market you are thrown fast balls week in, week out, so the best designers are fast on their feet and ready within 2 – 3 days for a client presentation. This is where SketchUp comes in to fruition because it’s tool sets and easy to navigate graphic user interface make an already stressful situation in to a more dynamic free way of working. Most importantly before SketchUp is even loaded, we spend hours space-planning on paper. Without a good solid space plan you are doomed and will be lost in the digital 3D World of SketchUp trying to figure details that amount to 1/8th of the overall plan. Trouble is you have 7/8th to finish and will not have enough time. So Space-planning is essential.
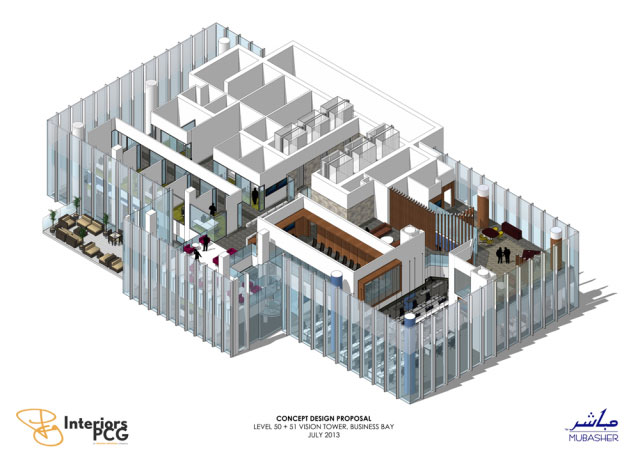
The decision to use an old school way of visually representing floor plans was one of ease. Not only does it imbue a sense of scale of the project to the client, but it also reflects the amount of effort that has been used in order to create the presentation.
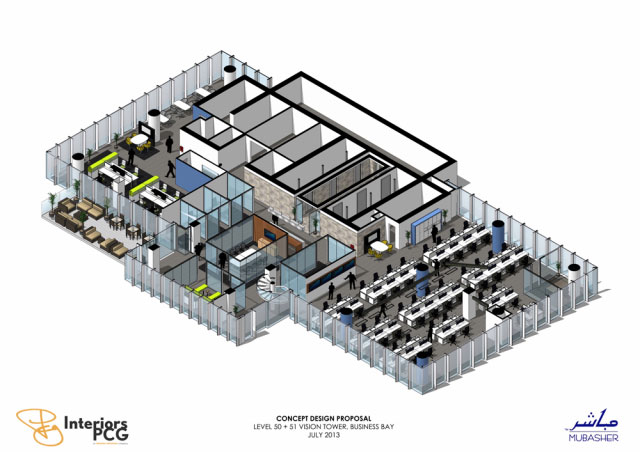
When using SketchUp I always aim to build as much detail as possible within an acceptable pre-arrange time scale. In doing this we make sure that when sections are taken, all the detail in terms of furniture, floor and wall finises as well as peripheral items, are all visibly recognizable.
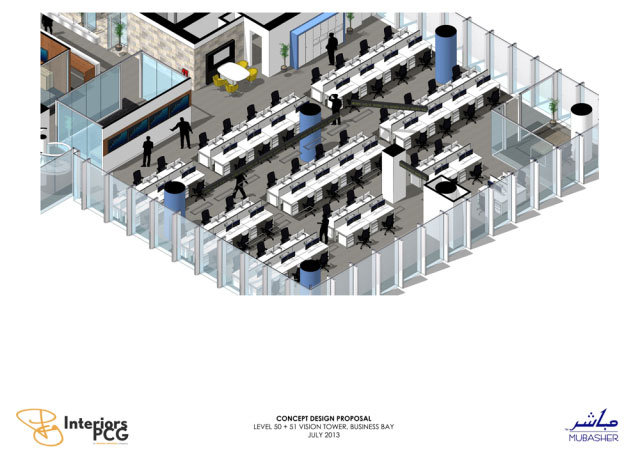
This scheme called for a minimalist approach using clean simple materials. The main emphasis was on a utilitarian theme making sure that the trading operators were set in ordered rows and had the correct furniture to support their operations. We are aware of all types of furniture in our middle eastern market and therefore have built our library based on affordable options for materials and furniture items.
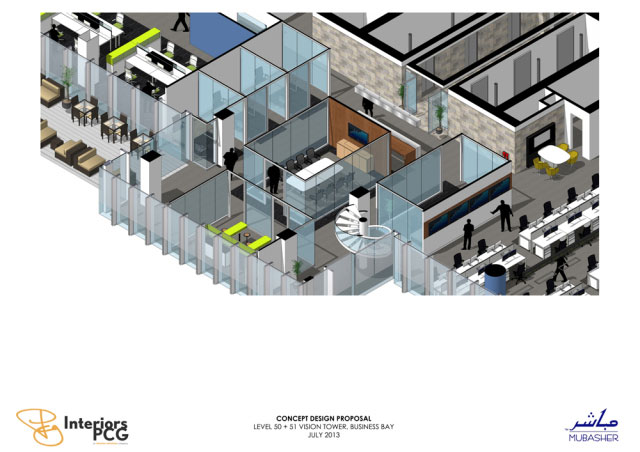
Wherever we have an area of a proposed floor plan that falls outside the initial loose brief, we make sure that the space can be utilized in a way that supports the primary business function. We select and choose furniture that reflects and adapts to the people working in these spaces.
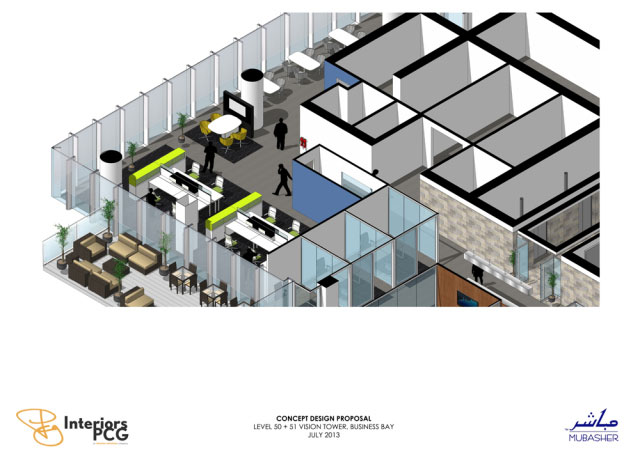
Traditionally designers, especially in the Middle East will supply a client with 5 photo-realistic visuals and a floor plan. The truth is, no one in our market really reads floor plans anymore. We are not satisfied with supplying perfectly finalized renders because we have not been supplied with a perfect finalized scope of work or brief. Instead we try and deliver choice by showing an amalgamation of floor-plans with visuals. Our clients respect this and enjoy the engagement process.
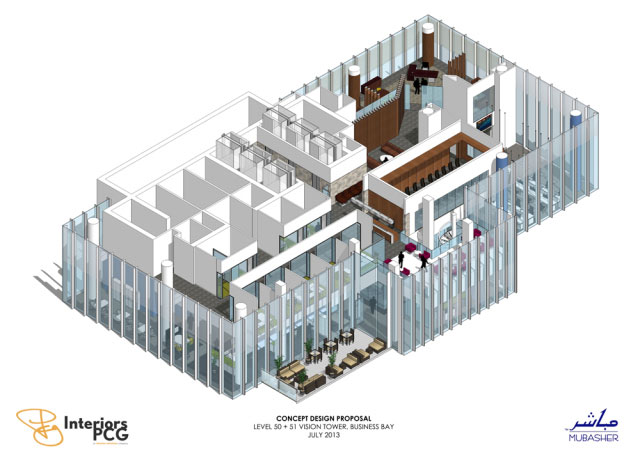
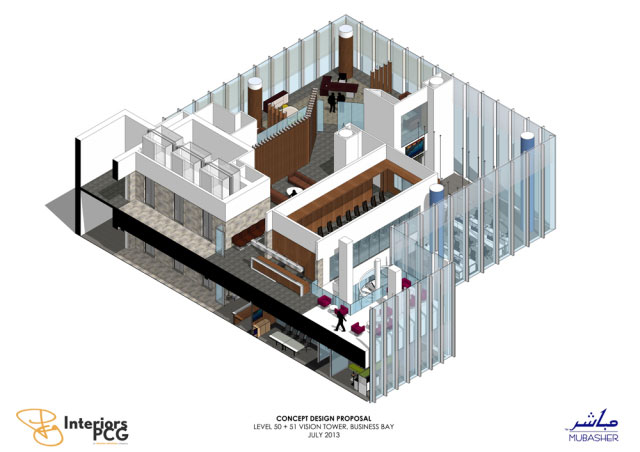
One of the great features of SketchUp is that we can freely place the viewing angle anywhere and export the images, rather that waiting for rendering to happen. This flexibility is essential, especially when you have clients that are indecisive or who like to be involved in the design.
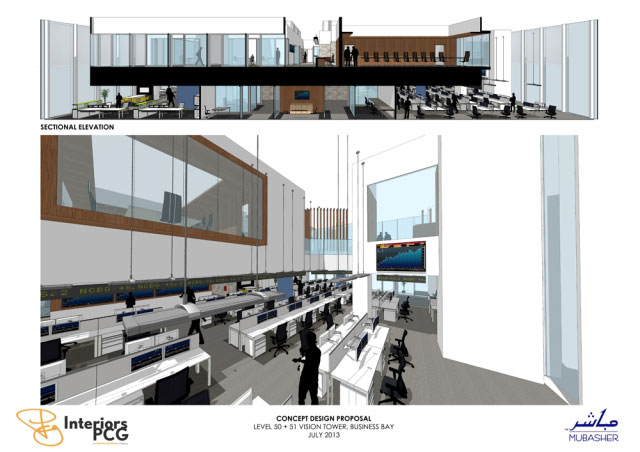
- Cover Story
-
 SketchUp Can Help You Win Interior..
SketchUp Can Help You Win Interior.. -
 Best Laptops for SketchUp
Best Laptops for SketchUp -
 How to Resize Textures and Materials..
How to Resize Textures and Materials.. -
 Discovering SketchUp 2020
Discovering SketchUp 2020 -
 Line Rendering with SketchUp and VRay
Line Rendering with SketchUp and VRay -
 Pushing The Boundary with architectural
Pushing The Boundary with architectural -
 Trimble Visiting Professionals Program
Trimble Visiting Professionals Program -
 Diagonal Tile Planning in SketchUp
Diagonal Tile Planning in SketchUp -
 Highlights of some amazing 3D Printed
Highlights of some amazing 3D Printed -
 Review of a new SketchUp Guide
Review of a new SketchUp Guide
- Sketchup Resources
-
 SKP for iphone/ipad
SKP for iphone/ipad -
 SKP for terrain modeling
SKP for terrain modeling -
 Pool Water In Vray Sketchup
Pool Water In Vray Sketchup -
 Rendering Optimization In Vray Sketchup
Rendering Optimization In Vray Sketchup -
 Background Modification In sketchup
Background Modification In sketchup -
 Grass Making with sketchup fur plugin
Grass Making with sketchup fur plugin -
 Landscape designing in Sketchup
Landscape designing in Sketchup -
 Apply styles with sketchup
Apply styles with sketchup -
 Bedroom Making with sketchup
Bedroom Making with sketchup -
 Review of Rendering Software
Review of Rendering Software -
 Enhancing rendering for 3d modeling
Enhancing rendering for 3d modeling -
 The combination of sketchup
The combination of sketchup -
 Exterior Night Scene rendering with vray
Exterior Night Scene rendering with vray




