Author :
Sefaira Concept + SketchUp for Green Building Design
Traditionally, thermal simulation packages or energy models assess compliance at the end of the design process. Booth Hansen selected Sefaira Concept to rapidly analyze and evaluate “what-if” options from the earliest design stages, to provide its clients with relative energy savings of many sustainable design strategies. In addition, by using the Sefaira Concept SketchUp Plug-in with SketchUp Pro, Booth Hansen ensures the accurate representation of their models during early stage sustainability analysis.
The first step in performing early stage sustainability analysis with Sefaira Concept is to upload building geometry from a SketchUp file. Sefaira Concept automatically identifies the physical elements of a model – including floors, walls, glazing, and roofs – so that the software can deliver real-time, iterative analysis and inform the design process.
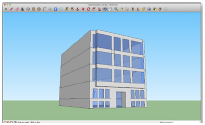
Deming Place is mid-block in an urban context, and shares party walls with its neighbors on either side. Concept initially identified the party walls as standard walls. However, modeling these as standard walls would incorrectly simulate thermal transfer to outside air.
The Sefaira Concept Plug-in allows designers to visualize Concept’s interpretation of the model and either make adjustments to this interpretation or provide additional information as necessary. Booth Hansen used the Concept Plug-in to obtain feedback on Sefaira Concept’s interpretation of the various building elements in this model.
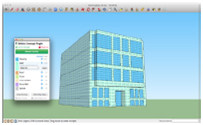
Once the building elements were identified, the Concept SketchUp Plug-in gave Booth Hansen the ability to override the initial designations. The side walls of Deming Place were selected and changed to party walls, which more closely represented the actual building conditions.
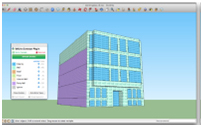
Concept then used the party walls to define the enclosed space earmarked for analysis while identifying that there was no significant thermal transfer through these walls, under the assumption that the interior of the buildings on either side are kept at roughly the same internal temperatures as Deming Place.
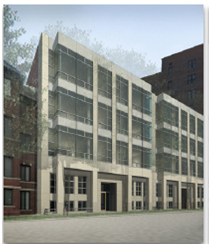
Children’s Center at the Chicago Botanic Gardens For the Children’s Center at the Chicago Botanic Gardens, Booth Hansen utilized a series of concentric circles to define the building’s floor plan. This design resulted in a geometrically complex roof structure at the clerestory windows. To make sure that the analysis was accurate, Booth Hansen’s architects needed to know that Concept had correctly identified and categorized the building’s different elements. Booth Hansen used the Concept Plug-in to obtain feedback on how Sefaira Concept interpreted the different building elements in the model.
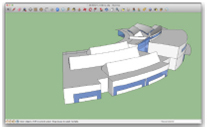
Using the Concept Plug-in, Booth Hansen could see that Sefaira Concept had identified the clerestory roofs as a combination of wall and roof planes. Booth Hansen corrected Concept’s initial interpretation using the Concept Plug-in, so that all clerestory roofs would be correctly analyzed as “roof”.
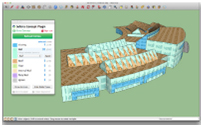 |
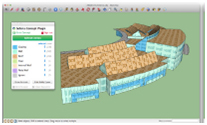 |
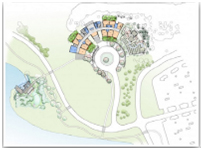 |
Once uploaded into Concept for analysis, Booth Hansen was able to parametrically manipulate the properties of the roof surfaces (such as R-value and construction type).
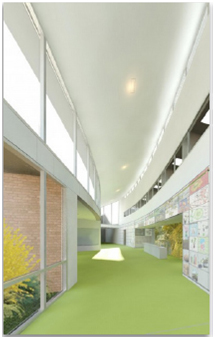
- Cover Story
-
 SketchUp Can Help You Win Interior..
SketchUp Can Help You Win Interior.. -
 Best Laptops for SketchUp
Best Laptops for SketchUp -
 How to Resize Textures and Materials..
How to Resize Textures and Materials.. -
 Discovering SketchUp 2020
Discovering SketchUp 2020 -
 Line Rendering with SketchUp and VRay
Line Rendering with SketchUp and VRay -
 Pushing The Boundary with architectural
Pushing The Boundary with architectural -
 Trimble Visiting Professionals Program
Trimble Visiting Professionals Program -
 Diagonal Tile Planning in SketchUp
Diagonal Tile Planning in SketchUp -
 Highlights of some amazing 3D Printed
Highlights of some amazing 3D Printed -
 Review of a new SketchUp Guide
Review of a new SketchUp Guide
- Sketchup Resources
-
 SKP for iphone/ipad
SKP for iphone/ipad -
 SKP for terrain modeling
SKP for terrain modeling -
 Pool Water In Vray Sketchup
Pool Water In Vray Sketchup -
 Rendering Optimization In Vray Sketchup
Rendering Optimization In Vray Sketchup -
 Background Modification In sketchup
Background Modification In sketchup -
 Grass Making with sketchup fur plugin
Grass Making with sketchup fur plugin -
 Landscape designing in Sketchup
Landscape designing in Sketchup -
 Apply styles with sketchup
Apply styles with sketchup -
 Bedroom Making with sketchup
Bedroom Making with sketchup -
 Review of Rendering Software
Review of Rendering Software -
 Enhancing rendering for 3d modeling
Enhancing rendering for 3d modeling -
 The combination of sketchup
The combination of sketchup -
 Exterior Night Scene rendering with vray
Exterior Night Scene rendering with vray






