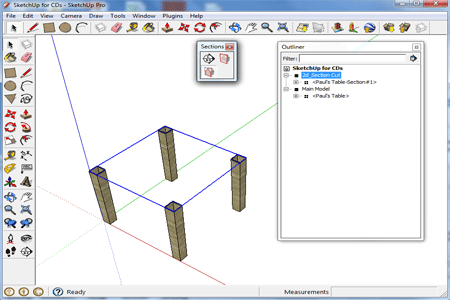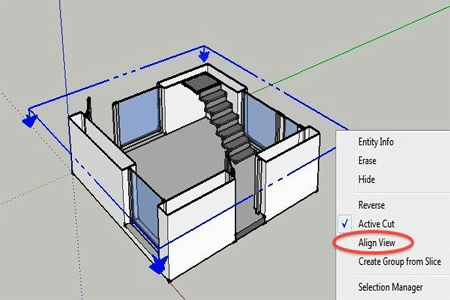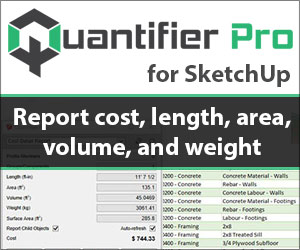This new book has been 11+ years in the making since Paul first designed and delivered a course called “RealWorldCAD” which was designed to show how to use CAD professionally, using standards for layers, linetypes, lineweights, and nomenclature. Through this experience I began to form ideas about how to best design course materials and delivery methods.
When I got a tip-off about SketchUp through an architect friend in 2005, and started to find out to my utter amazement how good this free software is, I inevitably became obsessed with this new toy/ business tool. Having seen how fast SketchUp was as a 3D modelling tool, I began to ask “How can I use the model to extract 2D information?” All the tools were there (as I eventually discovered) in SketchUp but seemingly no-one had written down a methodology for pulling it all together using Layers, Scenes, Styles and effective Group organisation. In addition, the hidden layer plugin and the use of the Outliner window dramatically increased the effectiveness of my approach to “SketchUp 2D”.

The new book entitled “Construction Documents using SketchUp Pro & LayOut” is a synthesis of years of shaping and re-shaping through practise of the technique for forming high quality construction documents. The book goes into thorough detail with a step-by-step approach to achieving the final result. I am delighted with the number of sales so far which have been beyond expectations.

Image generated from a model that forms part of the “Construction Documents using SketchUp Pro & LayOut” downloads.
The book, (which contains a link to download a set of models and layout files), starts off with showing how a table model can be cut and displayed in plan/ section/ elevation and then displayed & scaled in LayOut with dimensions and other graphics required to form proper documentation. The great thing about doing this in SketchUp is that you can display a 3D image beside the 2D information without breaking a sweat. There is no room for confusion in the mind of the client/ contractor/ etc.
I hope that people will find this manual useful for exploiting the power of SketchUp Pro. I feel that such a manual is needed to persuade people to invest in Pro, but I would say that wouldn’t ?
The above tutorial is based on techniques found in Paul Lee’s new book “ConstructionDocumentsusingSketchUpPro & LayOut” available here from SketchUcation
- Cover Story
-
 SketchUp Can Help You Win Interior..
SketchUp Can Help You Win Interior.. -
 Best Laptops for SketchUp
Best Laptops for SketchUp -
 How to Resize Textures and Materials..
How to Resize Textures and Materials.. -
 Discovering SketchUp 2020
Discovering SketchUp 2020 -
 Line Rendering with SketchUp and VRay
Line Rendering with SketchUp and VRay -
 Pushing The Boundary with architectural
Pushing The Boundary with architectural -
 Trimble Visiting Professionals Program
Trimble Visiting Professionals Program -
 Diagonal Tile Planning in SketchUp
Diagonal Tile Planning in SketchUp -
 Highlights of some amazing 3D Printed
Highlights of some amazing 3D Printed -
 Review of a new SketchUp Guide
Review of a new SketchUp Guide
- Sketchup Resources
-
 SKP for iphone/ipad
SKP for iphone/ipad -
 SKP for terrain modeling
SKP for terrain modeling -
 Pool Water In Vray Sketchup
Pool Water In Vray Sketchup -
 Rendering Optimization In Vray Sketchup
Rendering Optimization In Vray Sketchup -
 Background Modification In sketchup
Background Modification In sketchup -
 Grass Making with sketchup fur plugin
Grass Making with sketchup fur plugin -
 Landscape designing in Sketchup
Landscape designing in Sketchup -
 Apply styles with sketchup
Apply styles with sketchup -
 Bedroom Making with sketchup
Bedroom Making with sketchup -
 Review of Rendering Software
Review of Rendering Software -
 Enhancing rendering for 3d modeling
Enhancing rendering for 3d modeling -
 The combination of sketchup
The combination of sketchup -
 Exterior Night Scene rendering with vray
Exterior Night Scene rendering with vray





