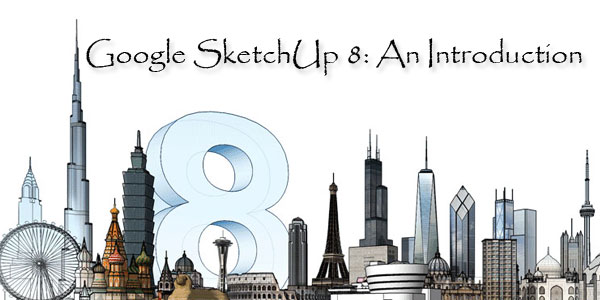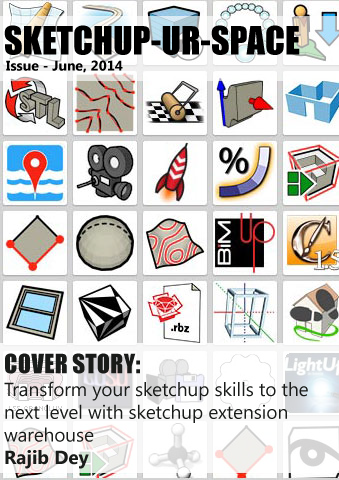Sketchup Resources
- SKP for iphone/ipad
- SKP for terrain modeling
- Pool Water In Vray Sketchup
- Rendering Optimization In Vray Sketchup
- Background Modification In sketchup
- Grass Making with sketchup fur plugin
- Landscape designing in
Sketchup - Apply styles with sketchup
- Bedroom Making with sketchup
- Review of Rendering Software
- Enhancing rendering for 3d modeling
- The combination of sketchup &
BIM - Exterior Night Scene rendering with vray
Author :
COVER STORY

Google upgraded its great 3D designing tool SketchUp in its 8th version. In the 3D Basecamp of 2010, Google announced the launching of SketchUp 8 on 1st September, 2010. This new version has a number of notable enhancements, many of which will make it more useful as a sustainable designing tool. Most of the 3D designers who are using the SketchUp tool for many years have already upgraded in the new version. The rest users will soon upgrade their version and start to use this wonderful tool.
You will be able to view new models built in version 8 only with the new version. That is, version 7 will not read models built in version 8. If you save a version 7 model while using version 8, the .skp file is changed in a way that prevents its opening in the old version. But the most important thing is that what are the added features of the version 8 if SketchUp? The excellent new features of the Google SketchUp 8 are:
- Model geo-location with Google Maps
- Color imagery and more accurate terrain
- Match Photo improvements
- SketchUp, meet Building Maker
- Meet the Solid Tool
For those who first introduce with the new version may have got no clue because these features are so unique and new for a 3D designing tool that they need an elaborate and cozy introduction. So don’t need to wait any more. Here we go...
Model geo-location with Google Maps: The heart of attraction of Google SketchUp 8 is the geo modeling. The old Get Snapshot command has been replaced with brand new Add Location command. You don’t need to open the Google Earth, rather you just put the address or the postcode to display an aerial view of the present or future position of the buildings. Along with that, the Get Region command helps you to copy a full color aerial shot along with terrain and geo location data into SketchUp to use as the basis for your work. In this way, all the time taking application has become an elegant one-app process.
Color imagery and more accurate terrain: When you will add a geo location to your model the 3D terrain data of the snapshot is more accurate. The imagery is in color for a better experience. In the basic box-modeled version of the building you can use Photo Texture command to see the go location on Google Street View. Now you can explore the area to find the best view of your building and take snap shots that are applied to your model’s selected faces to bring it quickly to life.
Match Photo improvement: Match Photo improvement is the feature which allows the SketchUp 8 users to trace one or more photographs to build a model. With the help of this tool you can navigate between images and can add detail to the model.
SketchUp, meet Building Maker: Google Building Maker is a well known gadget to create models of existing building. SketchUp makes collaboration with Building Maker to create fast and easy 3D models of the existing buildings.
Meet the Solid Tools: Another point of attraction of the SketchUp 8 is the range of solid tools. This is a powerful set of tools which is used to additive and subtractive models. The Pro version users take advantage of using five new tools namely; Union, Intersect, Subtract, Trim and Split. To combine creativity with solid objects these solid tools definitely makes life easier. As per the names suggest Union tool adds together two or more shapes, Intersect makes a new shape out of the bits that overlap while deleting anything else, Subtract turns a shape in to 3D cookie cutter, Trim cut a part without deleting and Bits is used to make new shapes for overlapping.
Added Features: Along with all these fantastic features there are many more attributes of SketchUp 8. Scene Thumbnail, Back Edge, Angular Dimensions in LayOut PRO, Push-Pull pre-selected faces, Calculate Volumes, Outer Shell and many more enhance the glory of SketchUp 8. The Outer Shell tool removes unwanted internal geometry from buildings you have downloaded. Google SketchUp 8 adds the ability to display currently obscured edges as dashed lines, an enhance Scenes Panel with Scene Preview Thumbnails and the Push or Pull tool that can work interactively or with preselected faces.
SketchUp Pro version also includes two important support applications Style Builders and LayOut. In the Style Builders you can control the hand drawn styles and with the help of LayOut you can place, orientate and annotate your models to produce advanced 2D plans and drawings. The ability to export LayOut 3 drawings to the DXF/DWG format for ongoing workflows is more useful and along with the new solid tools.
The deeper and wider integration with Google online technologies like Google Earth, Street View, 3D Warehouse and Building Maker make the SketchUp more powerful than ever. With the help of SketchUp 8 people can model everything from kitchen to a entire city. The new features of it make building 3D models all around the world quicker, easier and funnier.


